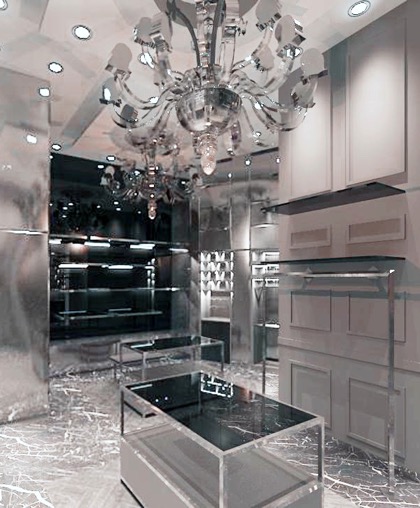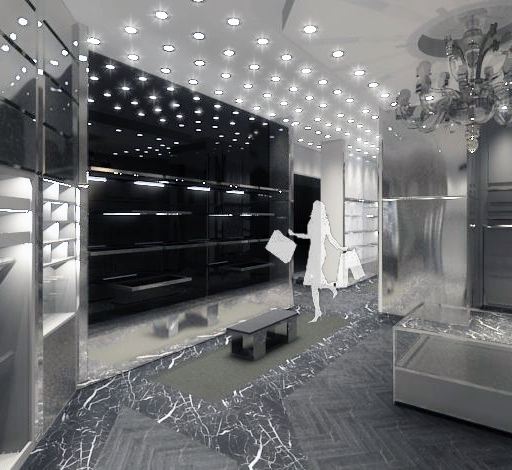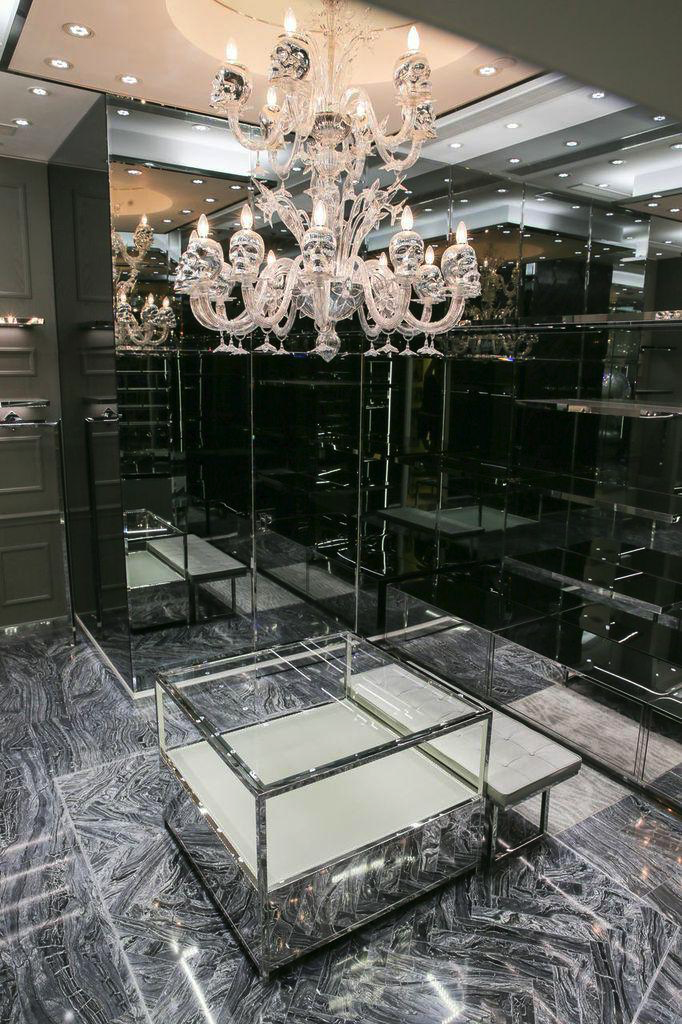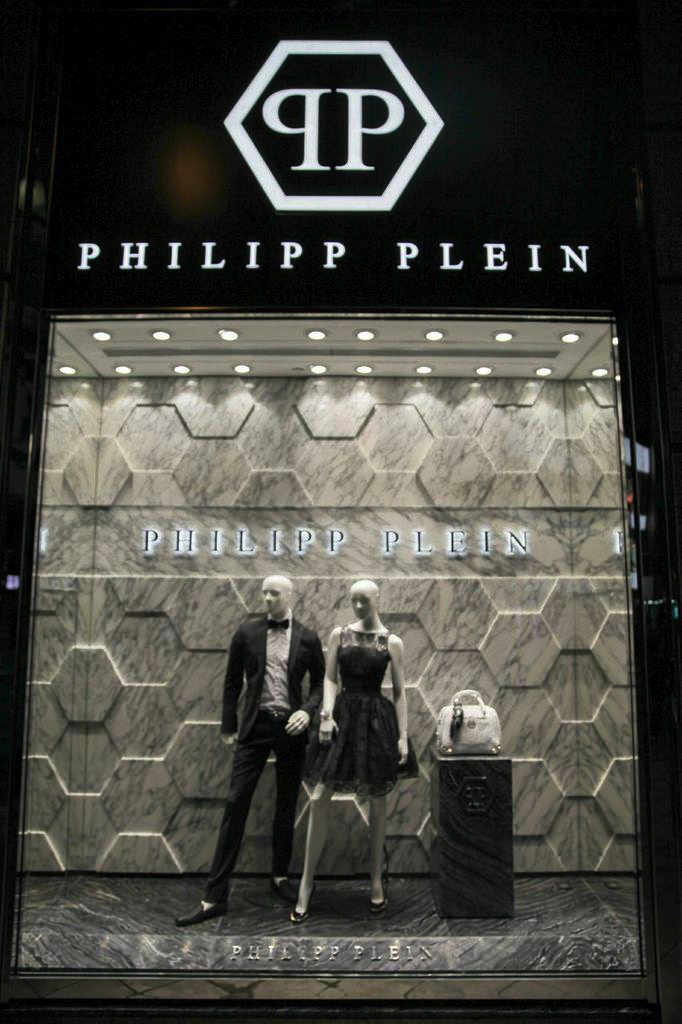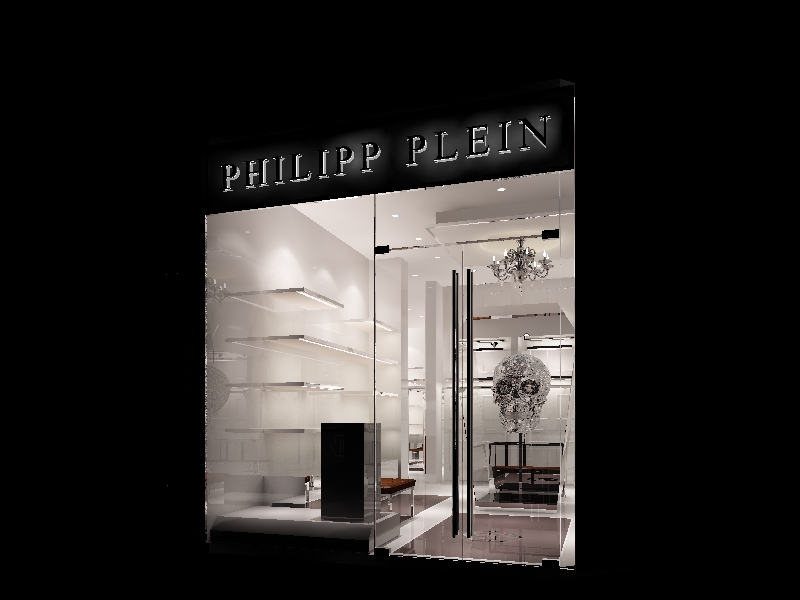Philipp Plein
Our team helped Philipp Plein retail visualize each individual shop according to their existing brand standards. The construction drawings created in BIM allowed us to see the finished results quite rapidly. Also, detailed and precisely accurate bill of quantities were created within the BIM model file.
Repeat shops were able to be drawn quickly within just a few days. The kit-of-parts included: flooring, walls, lighting, and furniture; all of which were easily reused. The dynamic furniture components were created with flexibility to allow retro-fitting them to any sized space.
Repeat shops were able to be drawn quickly within just a few days. The kit-of-parts included: flooring, walls, lighting, and furniture; all of which were easily reused. The dynamic furniture components were created with flexibility to allow retro-fitting them to any sized space.


