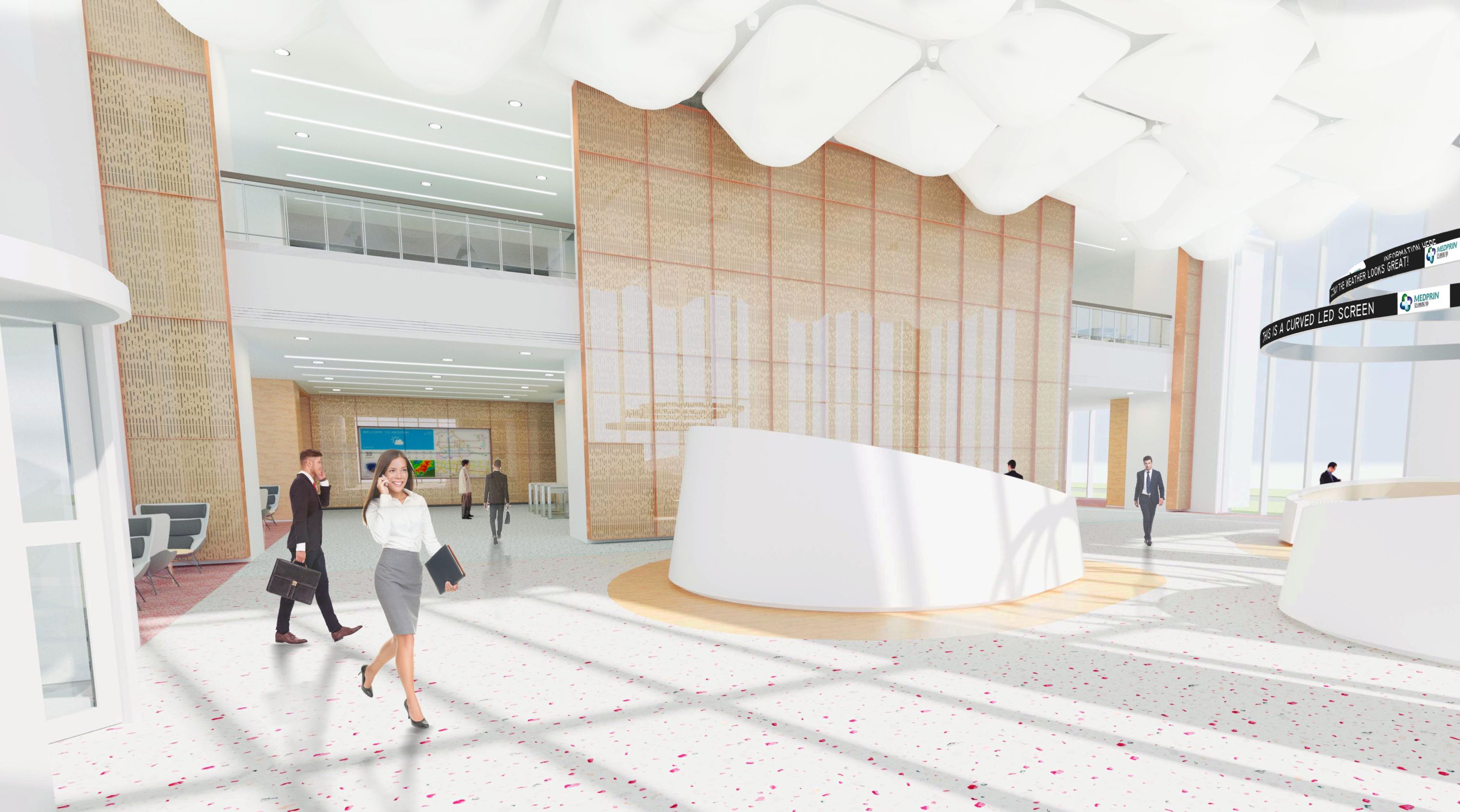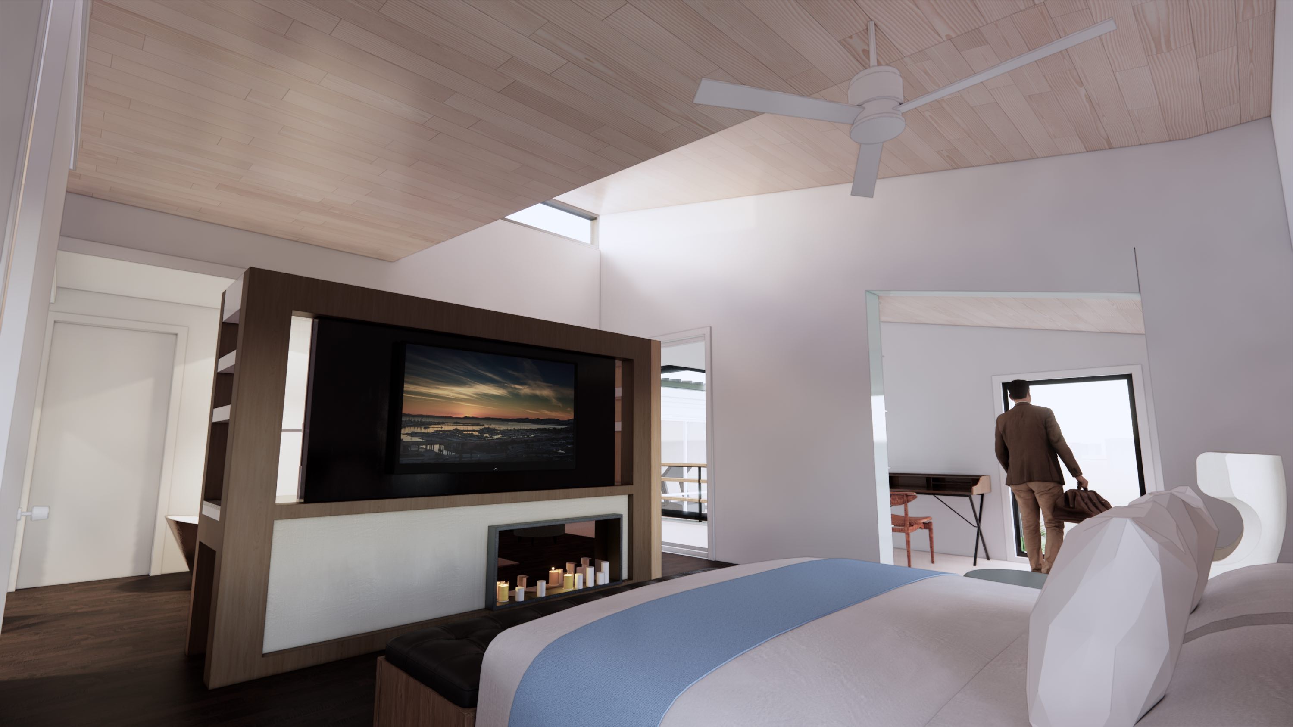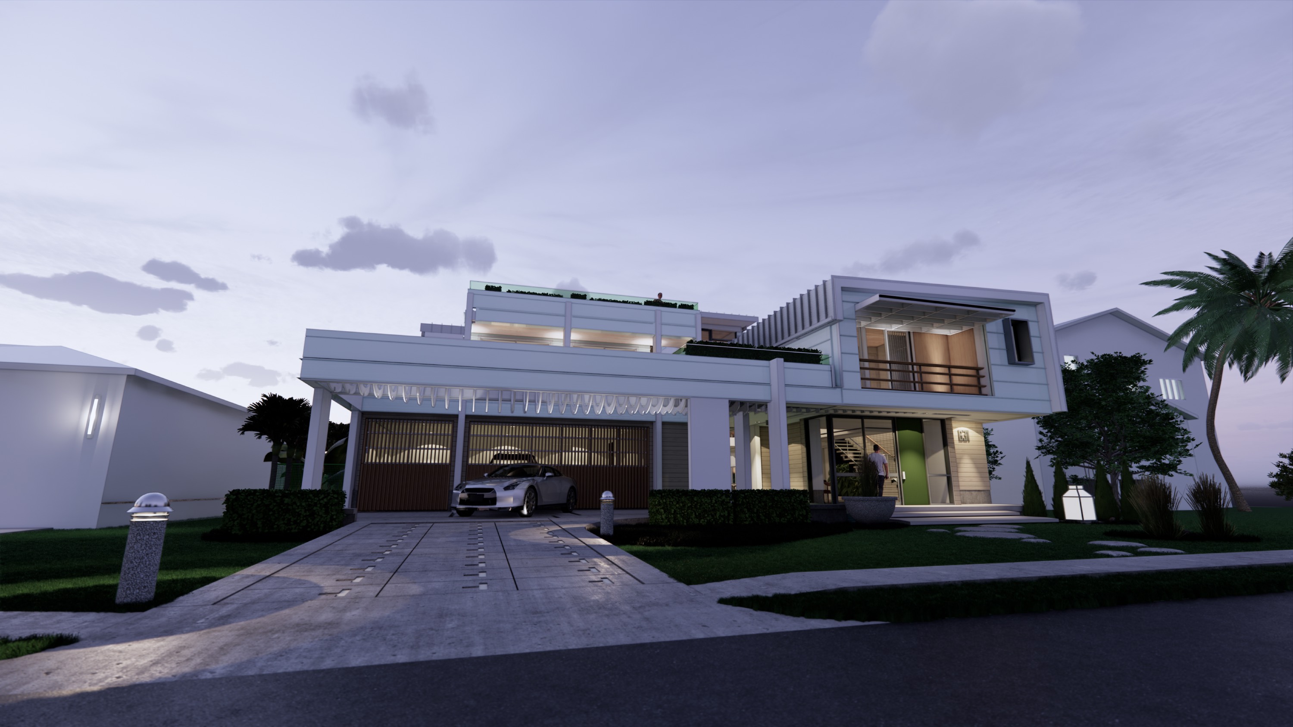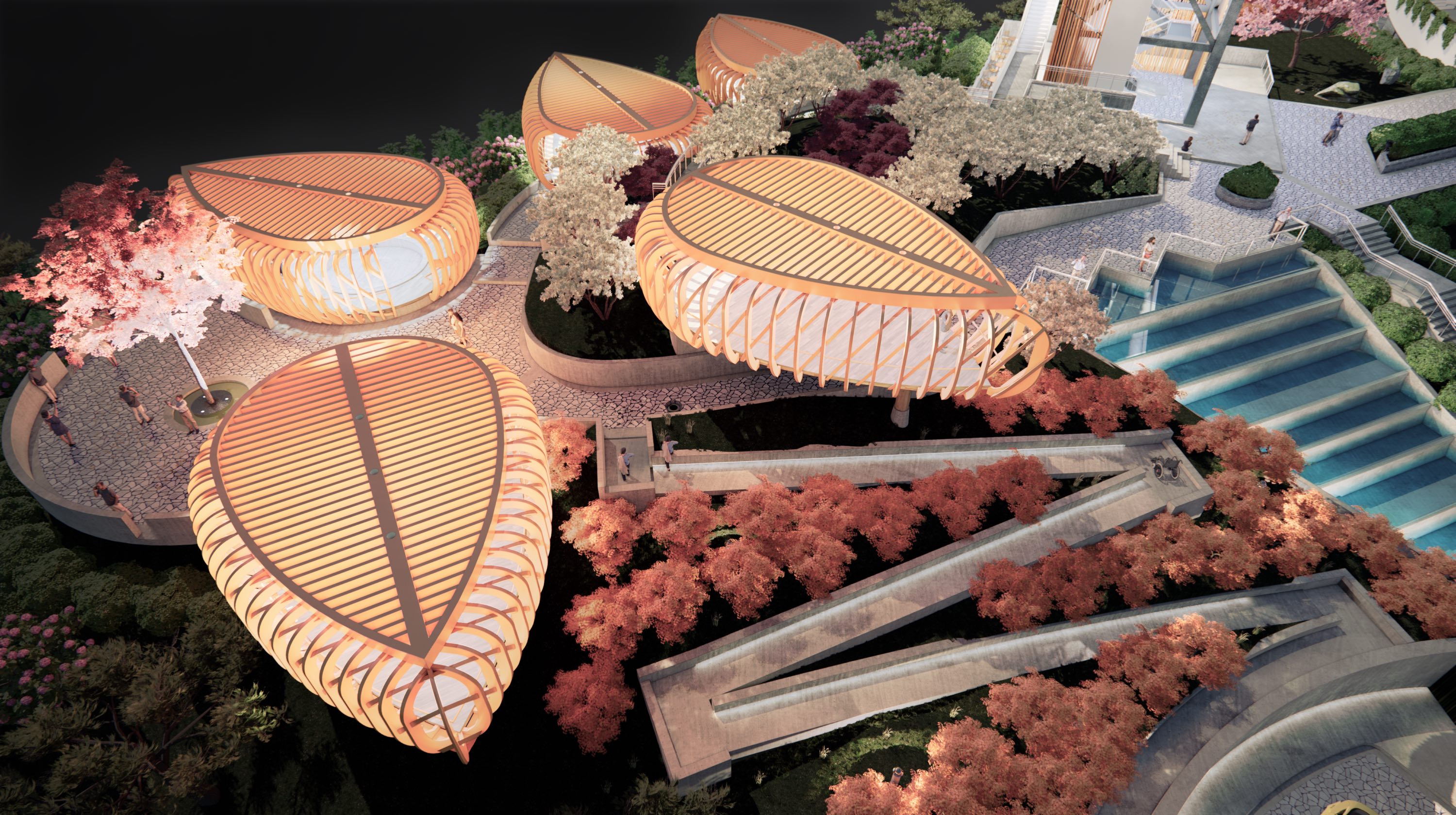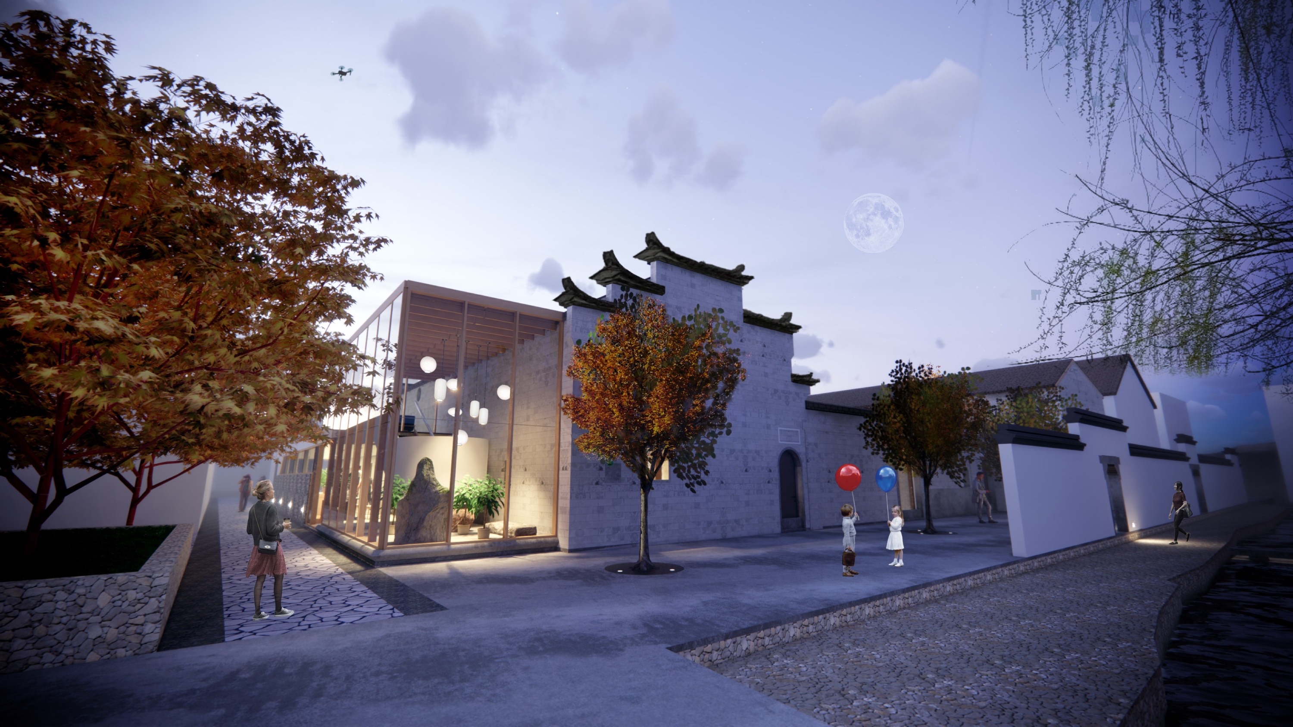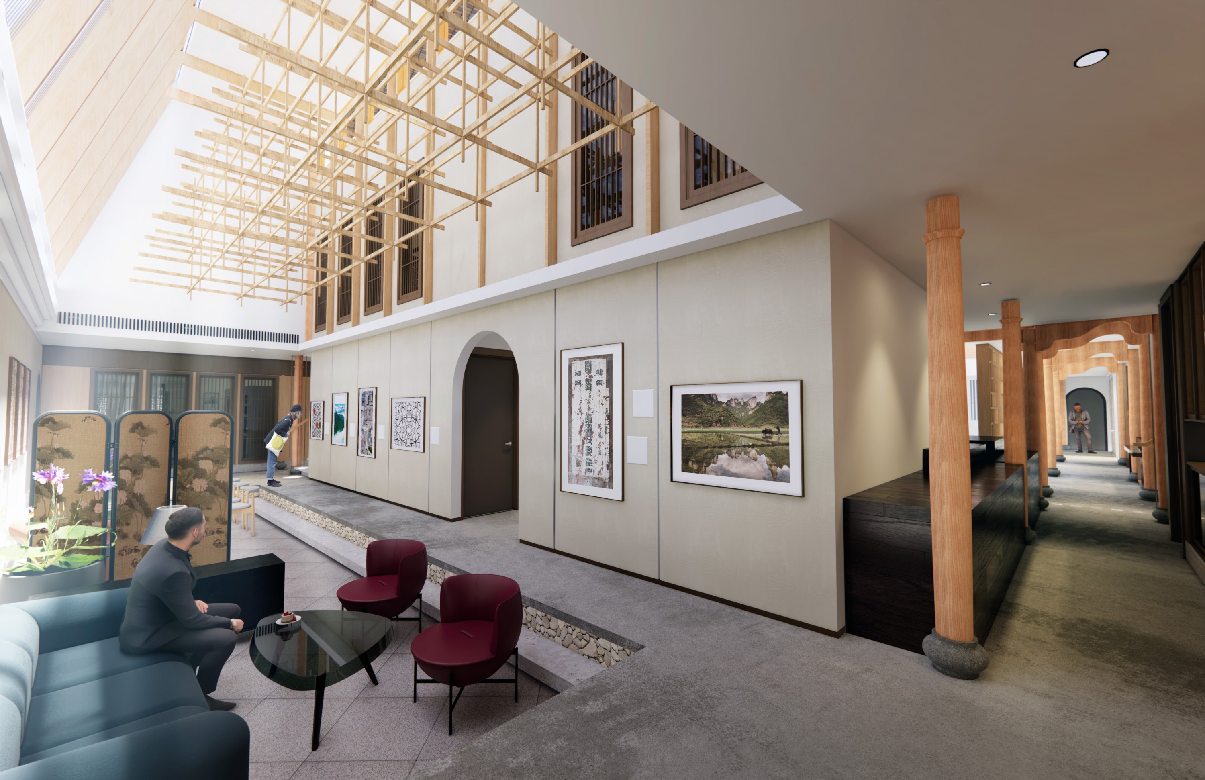Arvato - Logistics Facility
We performed a master planning study for a large shipping and logistics facility on an existing site in Shanghai. A 29,500 sqm logistics center was included as well as a 21,000sqm main office building. Through the use of BIM on the project we were able to rapidly complete the work and have greater time to explore various options in detail. BIM was utilized throughout the project for rapid up to date analysis of programmatic requirements and near instant parametric modeling of repetitive exterior elements.
Different modes of site circulation were especially important to flow cleanly without conflict due to the large volume of traffic and the nature of the project. Entries, exits, receiving / loading areas, and internal building circulation were also carefully considered.
Different modes of site circulation were especially important to flow cleanly without conflict due to the large volume of traffic and the nature of the project. Entries, exits, receiving / loading areas, and internal building circulation were also carefully considered.
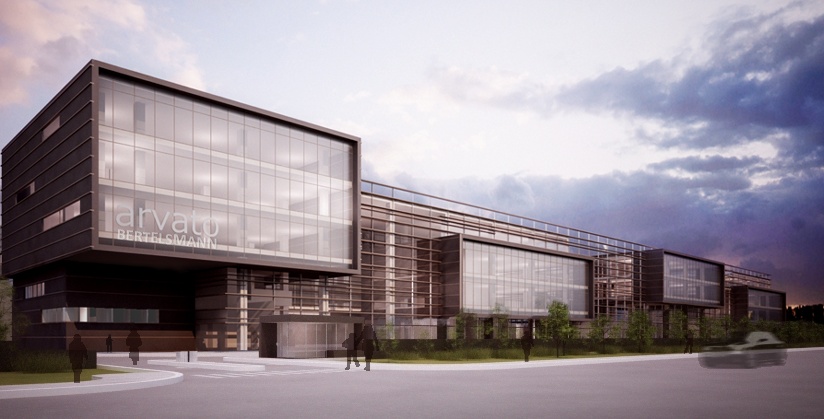
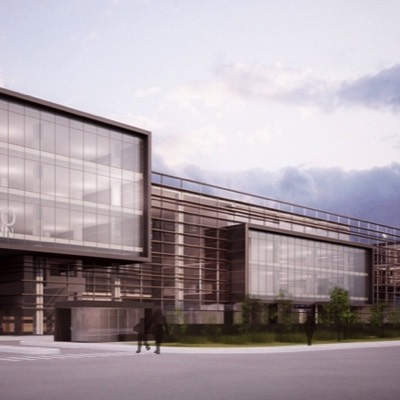
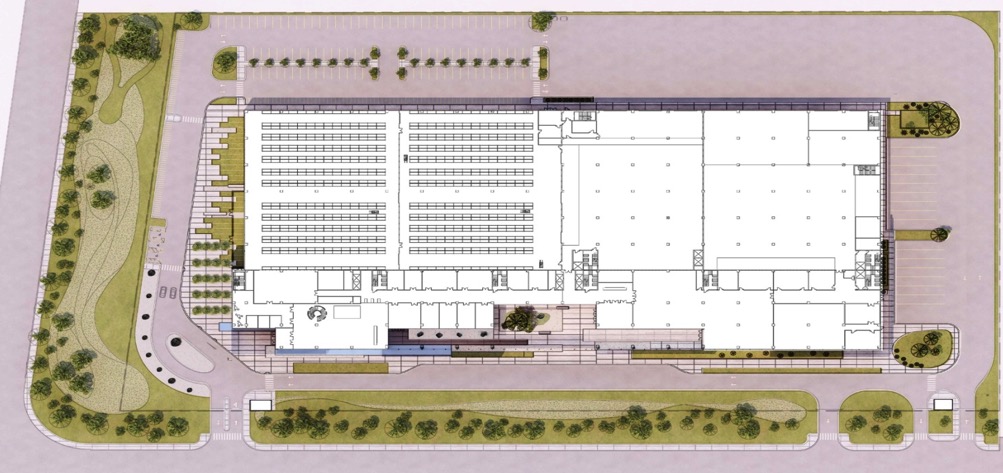
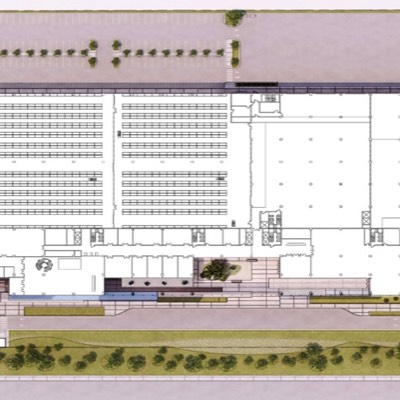
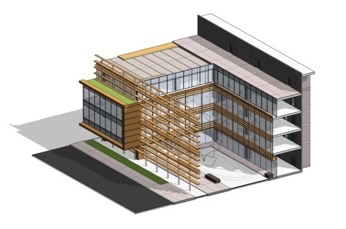
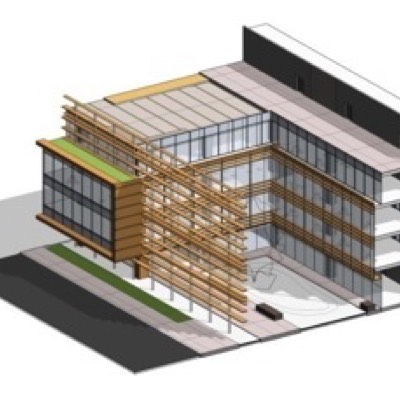
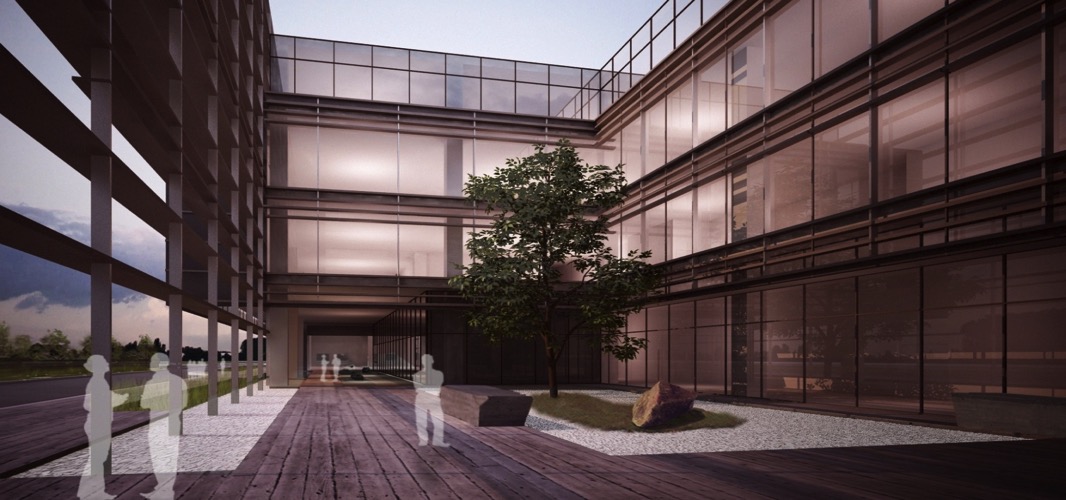
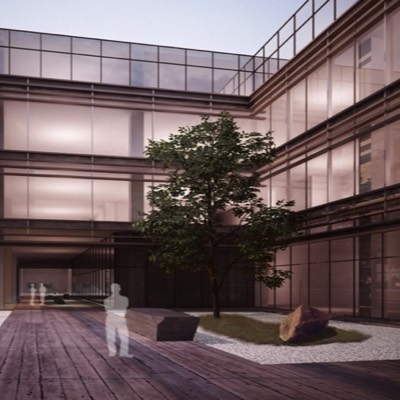
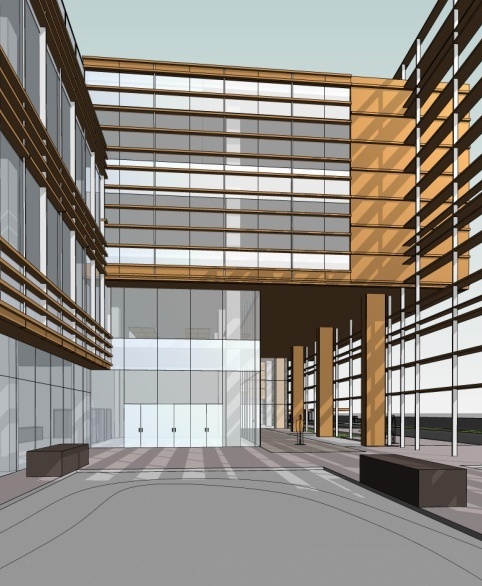
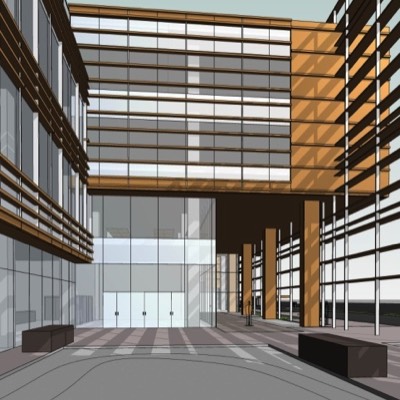
MMOSER
