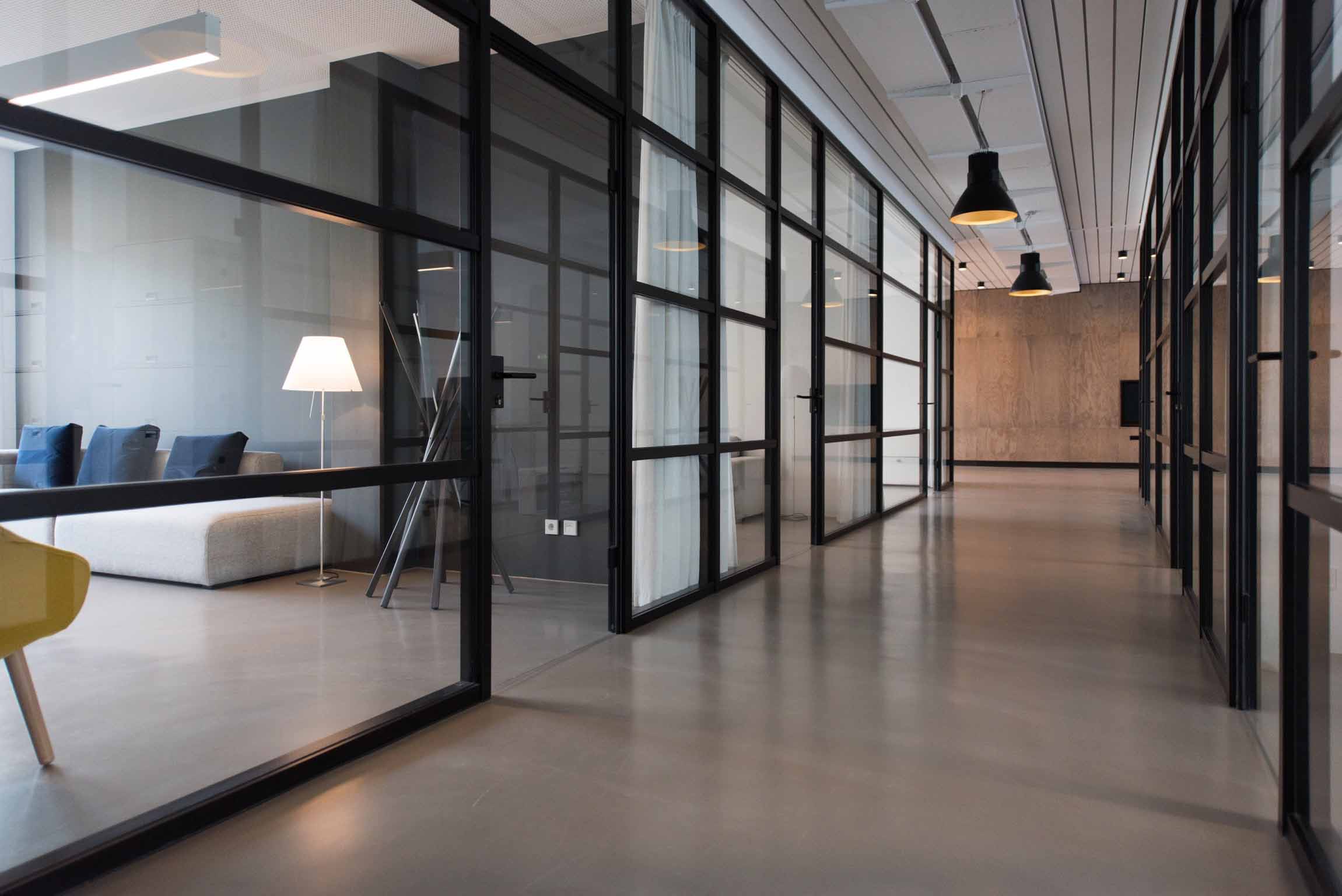Shyndec R&D Center
The design focuses on the establishment of clean articulated facades and a strong main entrance to the building. Exterior stone cladding is used to balance traditional window detailing with a modern exterior.
After securing the contract for the conceptual design of their campus center, the project developed through close collaboration with their in-house project team. The 15,000 sum 5-storey project is located in Pudong.
Central to the internal space planning is the functional use by three groups of end-users. (1. Office / Laboratory employees within the building, 2. Campus employees using the cafeteria or meeting facilities, & 3. VIP industry guests, visitors, and customers) The various visitors to the building are guided through coordinated ensembles of spaces.
After securing the contract for the conceptual design of their campus center, the project developed through close collaboration with their in-house project team. The 15,000 sum 5-storey project is located in Pudong.
Central to the internal space planning is the functional use by three groups of end-users. (1. Office / Laboratory employees within the building, 2. Campus employees using the cafeteria or meeting facilities, & 3. VIP industry guests, visitors, and customers) The various visitors to the building are guided through coordinated ensembles of spaces.

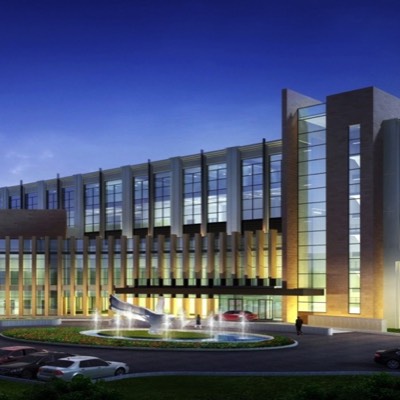
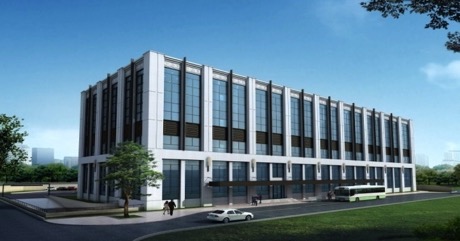
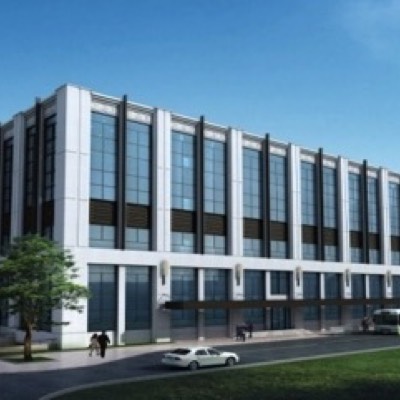
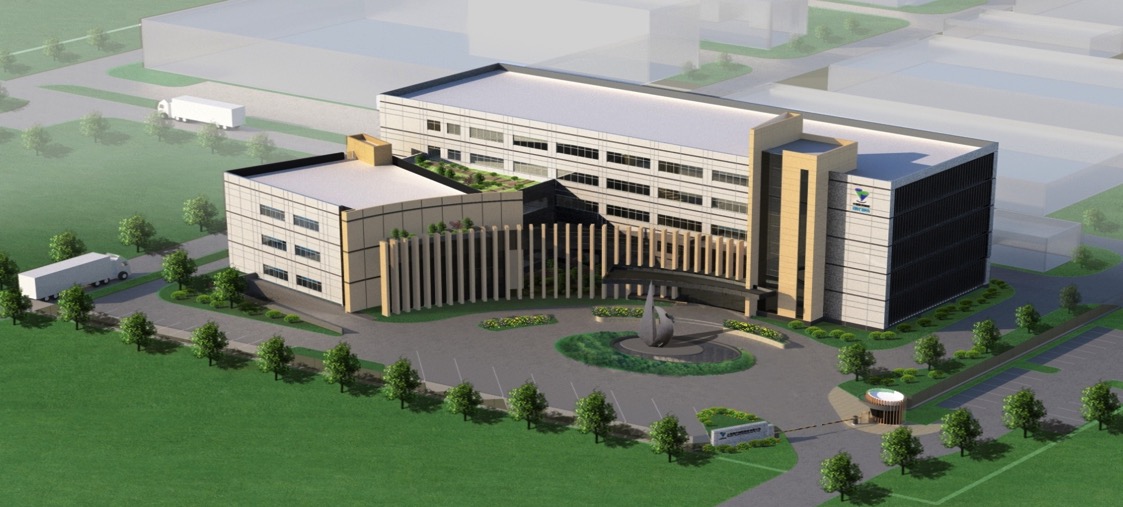
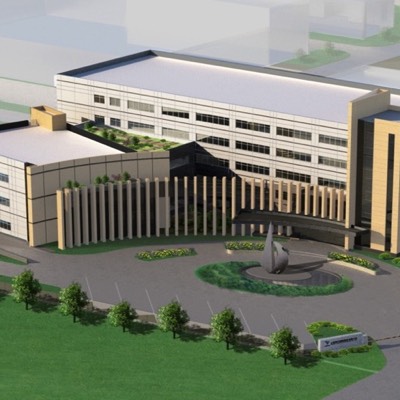
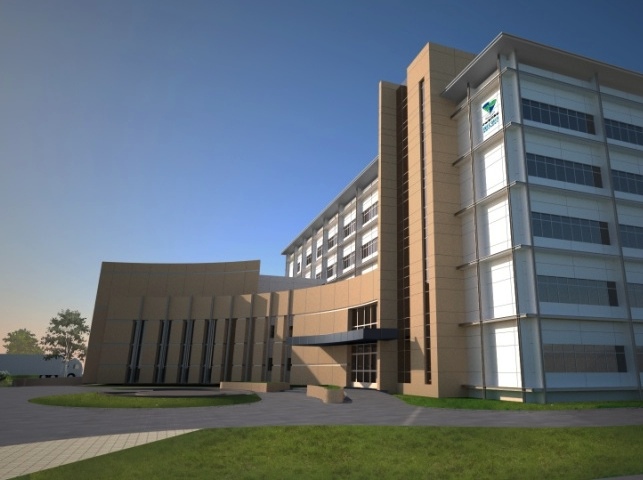

IHABITAT
