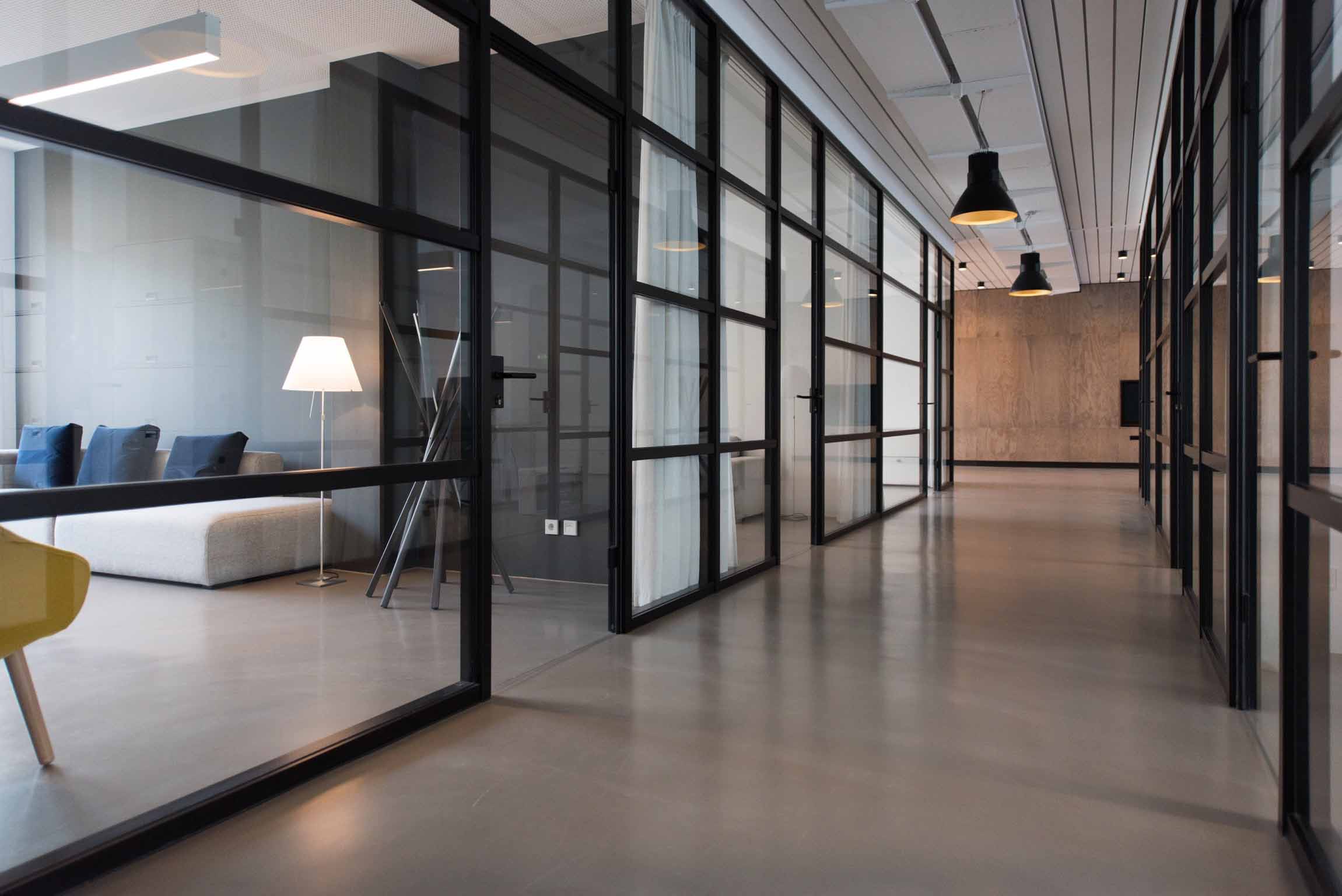Sabic China R&D Center
The interior design services provided for the client included all four floors of this 14,000 sqm building. Architectural design provided by client. Included in the building program was a lobby showroom, auditorium, office space, laboratories, cafeteria, kitchen, and gymnasium.
"In today's business world we know that both quarterly targets and longer term strategies are important. We get how business works and what brings sustained growth and market leadership. That's why we're grounded in materials - but ultimately we help power our customer's competitive advantage for the long term. It is from our customer's commercial ambitions that we challenge the status quo. It is with relentless drive and genuine commitment that we deliver on that challenge" - Sabic
Plastics were featured in the interior finishes of the lobby showroom as well as multimedia exhibits displaying how the company touches on all of the five senses in our daily lives.
"In today's business world we know that both quarterly targets and longer term strategies are important. We get how business works and what brings sustained growth and market leadership. That's why we're grounded in materials - but ultimately we help power our customer's competitive advantage for the long term. It is from our customer's commercial ambitions that we challenge the status quo. It is with relentless drive and genuine commitment that we deliver on that challenge" - Sabic
Plastics were featured in the interior finishes of the lobby showroom as well as multimedia exhibits displaying how the company touches on all of the five senses in our daily lives.


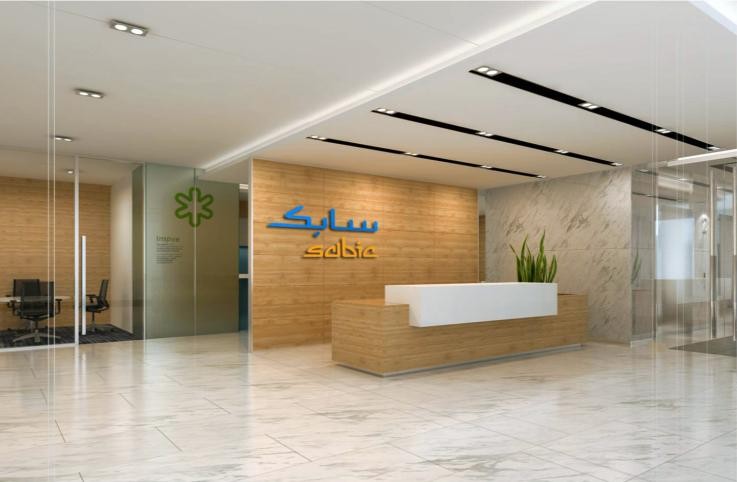
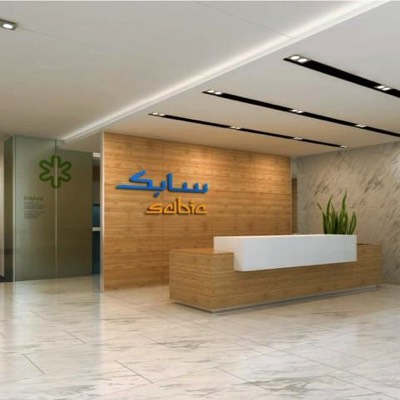
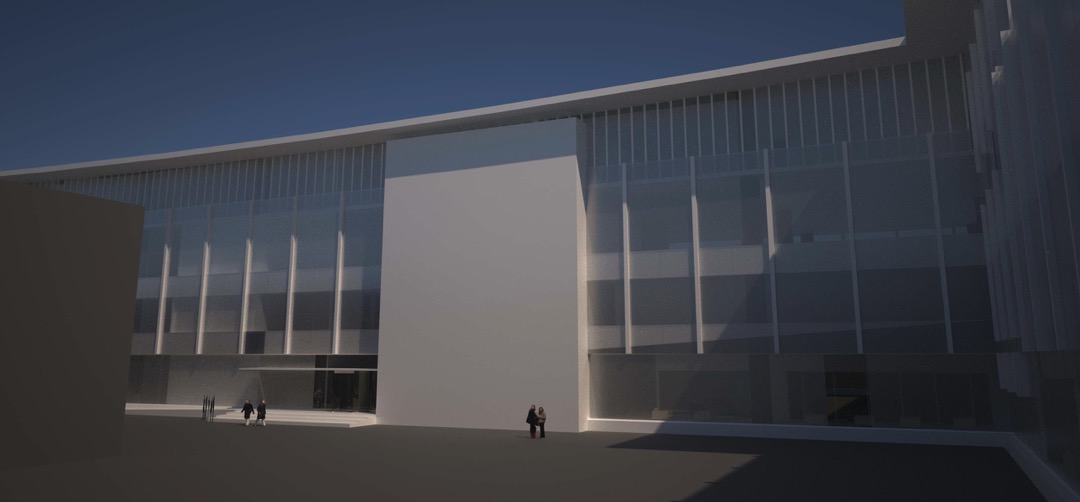
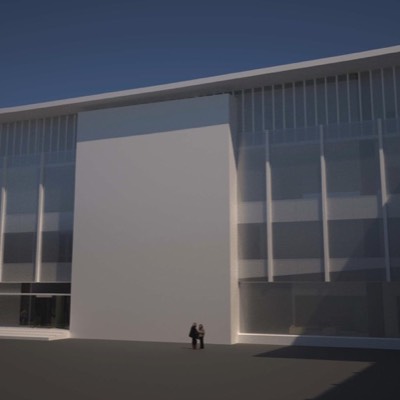
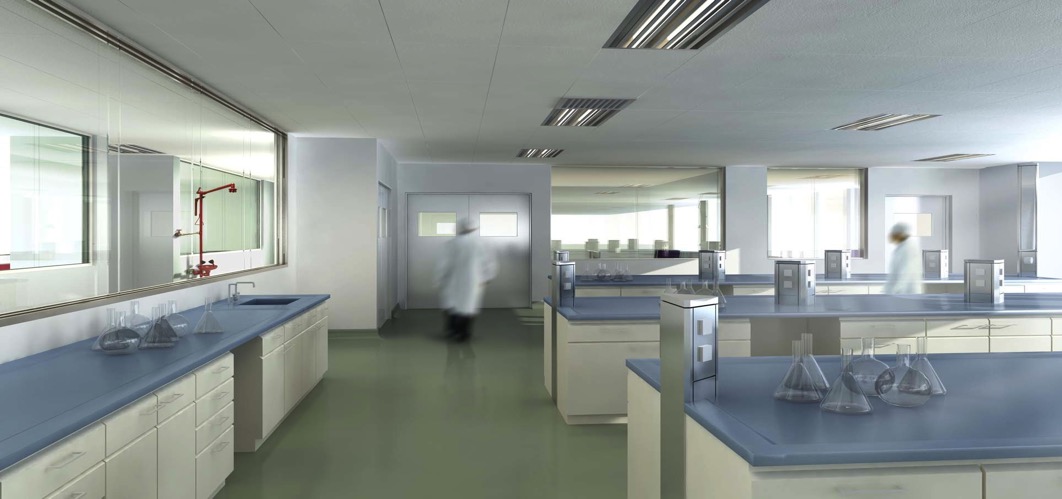


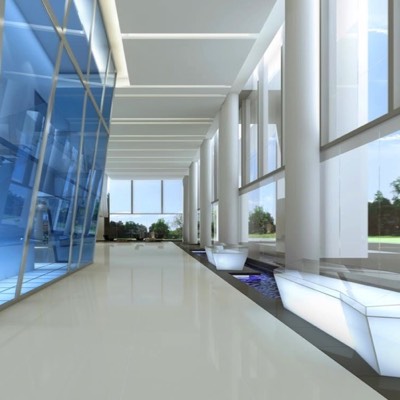
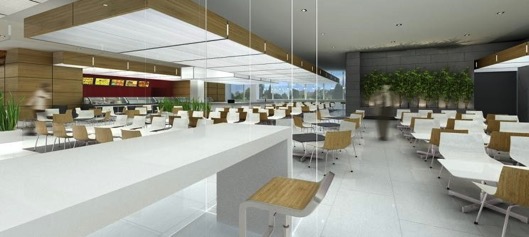
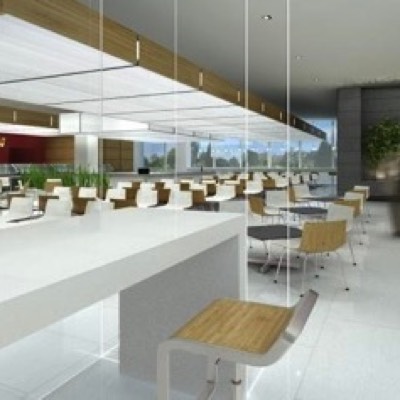
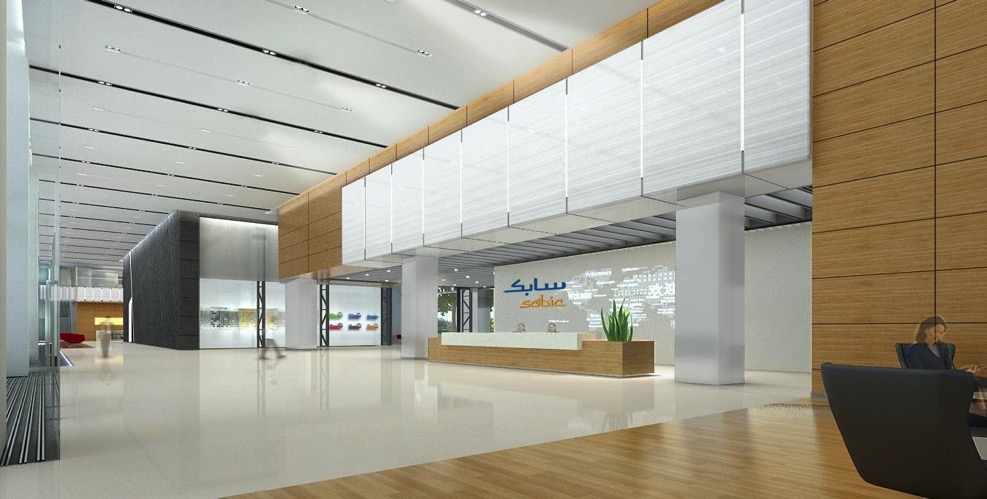
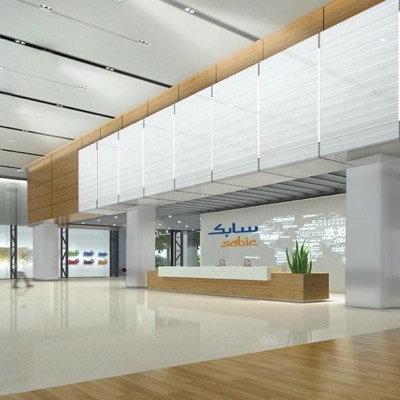
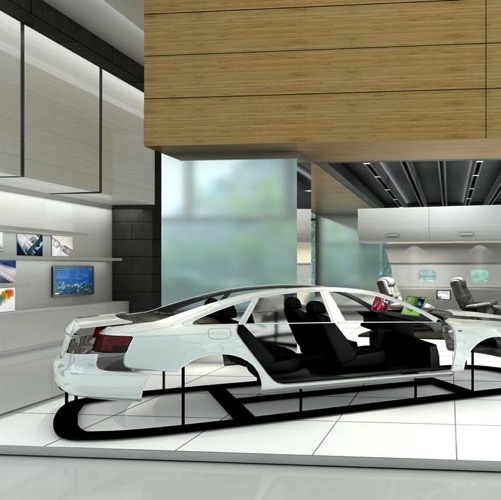
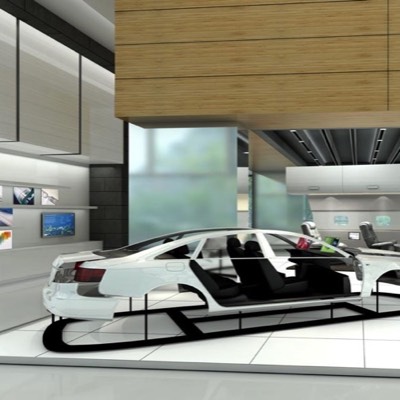
MMOSER
