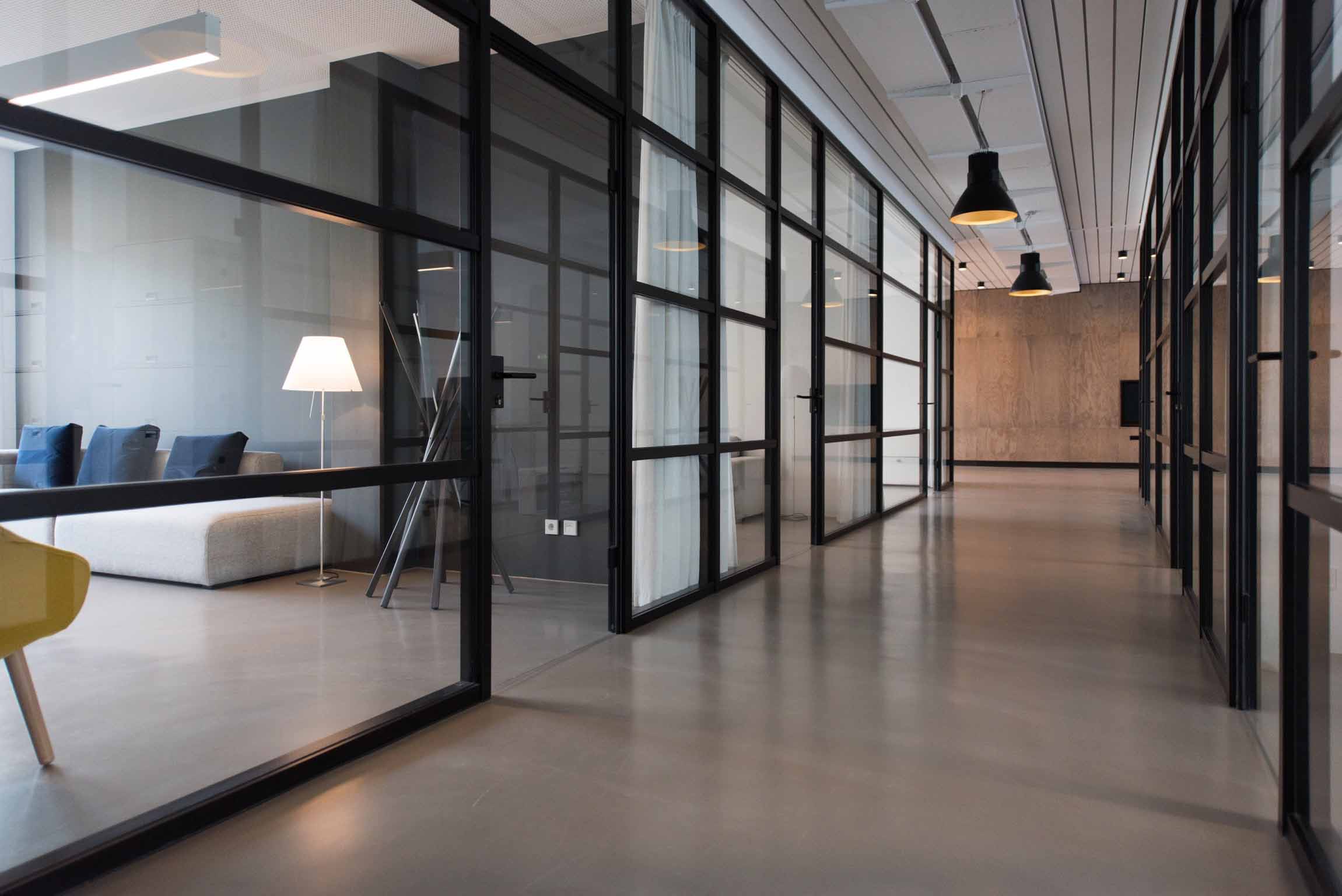Wanxiang Blockchain Labs
2600m2 of flexible office space on the 10th & 12th floor of an existing building of this information technology company.

Get in touch if you need something specific or have questions about any of our services.
We would love to meet with you, and are conveniently located in Rosemary Square in the downtown area of West Palm Beach, Florida.
Eric Dempsey Architect, LLC
License AR100935
700 S. Rosemary Ave. Suite 204
West Palm Beach, FL 33401
561-889-0348